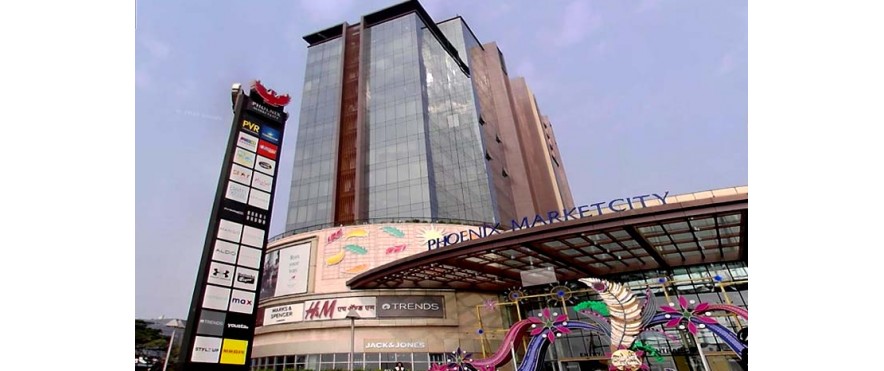.jpg)
Phoenix Fountainhead - Tower 1 Viman Nagar

No. of Floors
Basement + Ground + 13 FloorsPer Floor Area (Sq. Ft.)
~20,670 to ~30,000Year of Completion
2020Phoenix Fountainhead composed of three towers, is strategically located in Pune’s prime business district - Viman Nagar. It is part of the largest mixed use development in the city - Phoenix Marketcity. The facility is situated in close proximity to the airport, IT Parks, hotels, educational institutes, office blocks, International hotels and diverse residential development. It comes with a café and landscaped outdoor podium garden. Tower 2 encompasses a total built-up area of ~2,52,560 sq.ft. and per floor area of ~20,670 sq.ft. to ~30,000 sq.ft. This 14 storey block is currently occupied by Wuerth Industrial Services India and Macom Technology Solutions.
.jpg)
.jpg)

To Unlock the view, Please sign up with your business details

To Unlock the view, Please Login with your business
email account.Click here to Login

Let our advisors help you in Selling / Renting your property.
Sell / Post Free AdYour Requirements have been posted, an executive from Cityinfo Services shall contact to you shortly to discuss further.
Back to Home
To login please verify your email address by clicking on verification link sent on
To resend, kindly
Click Here
To login please verify your email address by clicking on verification link sent on
.
To resend, kindly
Click Here