__1084759051.jpg)
Samson Towers
Project Type : Standalone Building
Overview
- Total Built-up Area ~86,400 Sq. ft.
- Area 4300 Sq. ft. - 30400 Sq. ft.
- Possession Status Operational
FEATURES
-
No. of Floors
2 Basement + Stilt + 9 Floors -
Per Floor Area (Sq. Ft.)
~10,800 -
Year of Completion
2009
About Project
Developed by Samson Lighting, this project is strategically located at Egmore, one of the major commercial business districts of Chennai. The centre building is an office complex which provides excellent aerial views of the city on three sides. This 10 storey building has a total built-up area of ~86,400 sq.ft. with a typical floor area of ~10,800 sq.ft. and 2 levels of basement parking facility. This project is built to suit for any kind of business requirements and backed by 24X7 security services. It is surrounded by shopping malls, restaurants, hotels and colleges, while also being conveniently close to metro stations, suburban railways and other public and private transport systems. Some of the occupiers are Kotak Mahindra Bank, Social Beat Digital Marketing, Tata AIG General Insurance Company, etc..
Tenants

To Unlock the view, Please sign up with your business details
Amenities
-
 24x7 Security
24x7 Security
-
 CCTV
CCTV
-
 Lift
Lift
-
 Visitors Parking
Visitors Parking
-
 Power
Power
-
 Power Backup
Power Backup
-
 Fire Fighting Equipment’s
Fire Fighting Equipment’s
-
 Building Maintenance
Building Maintenance
-
 Food Court
Food Court
Statutory / Complaince Records

To Unlock the view, Please Login with your business
email account.Click here to Login
Floor Plan
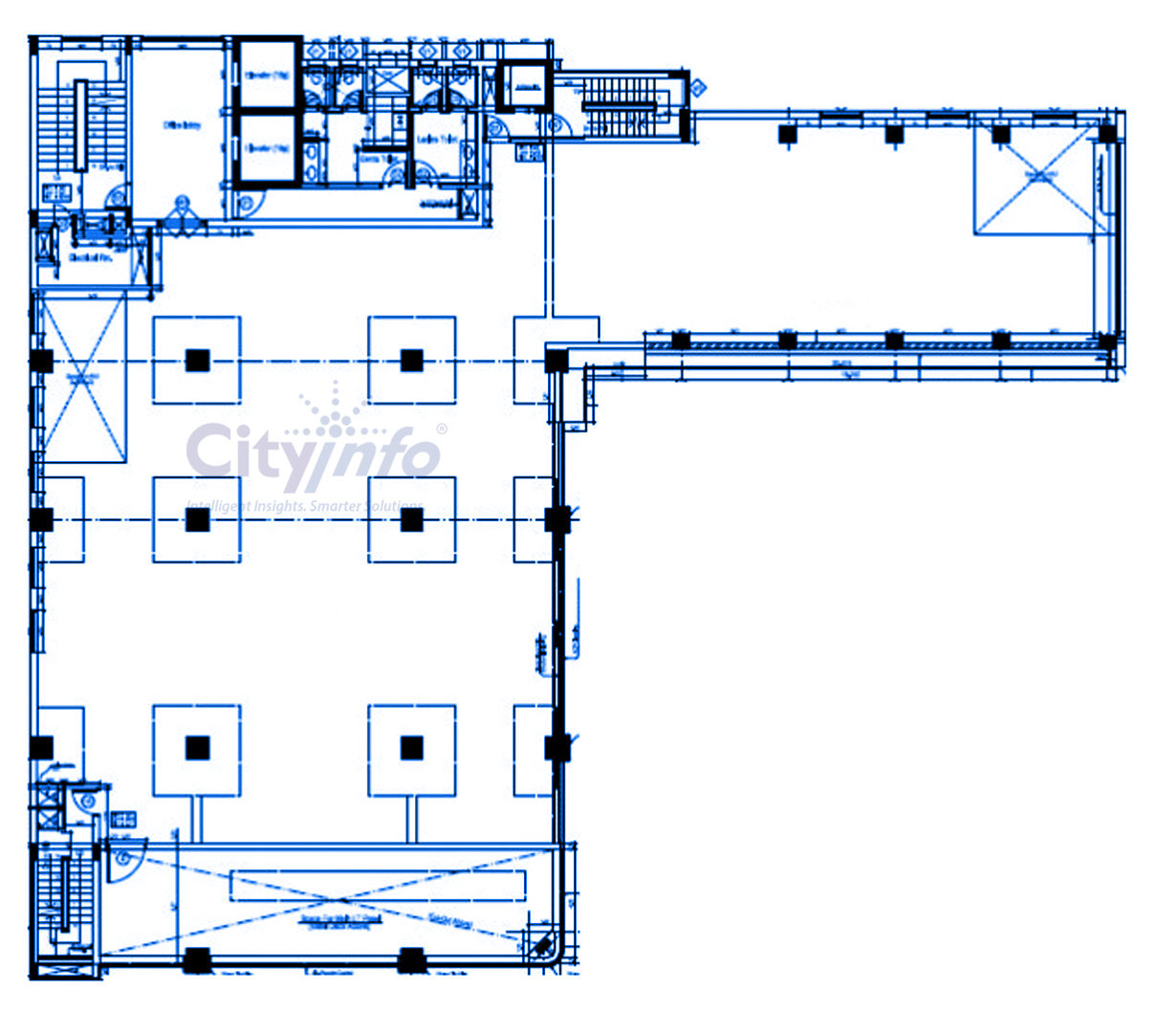
Have any property to Sell / Rent ?
Let our advisors help you in Selling / Renting your property.
Sell / Post Free AdLocation Map
Similar Projects
Recently viewed Projects
Enter OTP sent to your mobile number
Enter OTP sent to your mobile number
Thank You!
Your Requirements have been posted, an executive from Cityinfo Services shall contact to you shortly to discuss further.
Back to Home









 Latest1.jpg)
.jpg)
 - Latest.jpg)
 - Latest.jpg)
 - Latest.jpg)
.jpg)
.jpg)
 - Chennai.jpg)
.jpg)
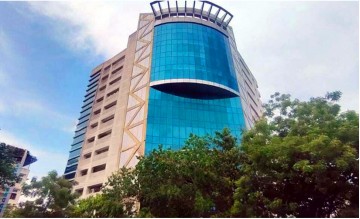
.jpg)
.jpg)
.jpg)
 - Latest.jpg)
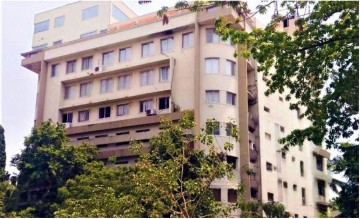

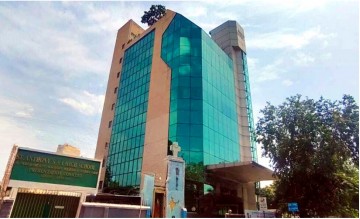




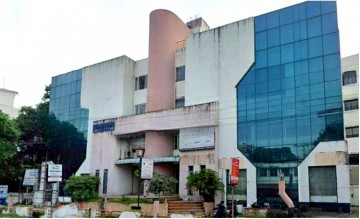
.jpg)

.jpg)


 - Latest.jpg)
 - Latest.jpg)
 - Latest.jpg)
.jpg)
