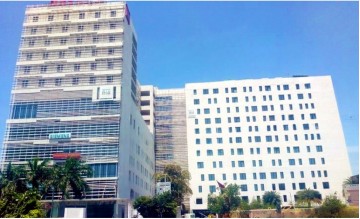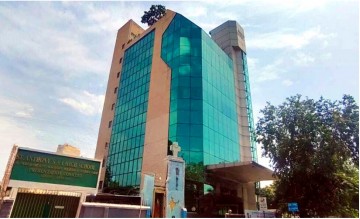
Kences Towers
Project Type : Standalone Building
Overview
- Total Built-up Area ~90000 Sq. ft.
- Possession Status Leased Out
FEATURES
-
No. of Floors
Basement + Upper Basement + Ground + 8 Floors -
Per Floor Area (Sq. Ft.)
~10000 -
Year of Completion
2000
About Project
Kences Towers is a multi-tenanted complex developed by Kences Foundation and is ideally located in the central business district of Chennai. This building has a total built-up area of 90,000 sq.ft. across 9 floors, with a typical floor area of ~10,000 sq.ft. It is designed to cater for both retail and commercial office spaces, equipped with modern amenities and backed by a solid infrastructure. It has easy access to restaurants, hospitals, railway station and bus hubs.
Tenants

To Unlock the view, Please sign up with your business details
Amenities
-
 24x7 Security
24x7 Security
-
 BMS
BMS
-
 CCTV
CCTV
-
 Lift
Lift
-
 Visitors Parking
Visitors Parking
-
 Power
Power
-
 Power Backup
Power Backup
-
 Fire Fighting Equipment’s
Fire Fighting Equipment’s
-
 Building Maintenance
Building Maintenance
-
 Food Court
Food Court
Statutory / Complaince Records

To Unlock the view, Please Login with your business
email account.Click here to Login
Have any property to Sell / Rent ?
Let our advisors help you in Selling / Renting your property.
Sell / Post Free AdLocation Map
Similar Projects
Recently viewed Projects
Enter OTP sent to your mobile number
Enter OTP sent to your mobile number
Thank You!
Your Requirements have been posted, an executive from Cityinfo Services shall contact to you shortly to discuss further.
Back to Home









.jpg)
 - Latest.jpg)
.jpg)
 _ Latest.jpg)
 Latest1.jpg)
.jpg)
 - Latest.jpg)
 - Latest.jpg)
 - Latest.jpg)
.jpg)
.jpg)
 - Latest.jpg)
.jpg)
 - Latest.jpg)
 - Latest1.jpg)
 - Latest.jpg)
.jpg)

.jpg)
.jpg)
 - Latest.jpg)
 - Latest.jpg)
.jpg)


.jpg)

.jpg)



