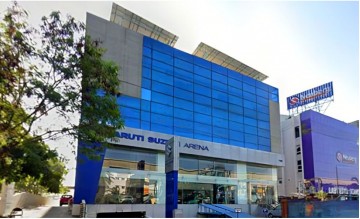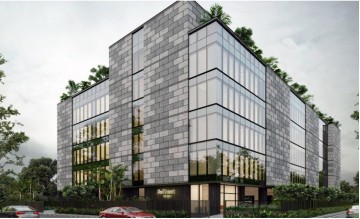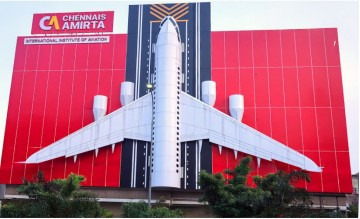
- Home
- Project in Chennai
- Cee Dee Yes Standard Tower
Cee Dee Yes Standard Tower
Price on Request
- ~1,51,878 Sq. ft.
- 17000 Sq. ft. - 153000 Sq. ft.
- Operational
FEATURES
- Basement + Ground + 8 Floors
- ~17,000
- 2004
About Project
Standard Tower is strategically located in the Secondary Business District of Velachery .This building is owned by Cee Dee Yes developers. It is a standalone building and has a total built-up area of 1,51,878 sq.ft. across 9 floors and 1 level of basement for parking. The typical floor plate is ~17,000 sq.ft. with ample in-house parking facility. It benefits from the location as it is in close proximity to the IT corridor, railway station, shopping malls and is surrounded by the market and several eateries.
Amenities
-
 24x7 Security
24x7 Security -
 BMS
BMS -
 CCTV
CCTV -
 Lift
Lift -
 Boom Barriers
Boom Barriers -
 Visitors Parking
Visitors Parking -
 Power
Power -
 Power Backup
Power Backup -
 Fire Fighting Equipment’s
Fire Fighting Equipment’s -
 Day Care Center
Day Care Center -
 Building Maintenance
Building Maintenance -
 Food Court
Food Court -
 ATM
ATM
Similar Projects
-
.jpg) Ascendas International Tech Park - Crest TharamaniPrice on Request
Ascendas International Tech Park - Crest TharamaniPrice on Request -
 (1).jpg) TVH Agnitio Park PerungudiPrice on Request
TVH Agnitio Park PerungudiPrice on Request -
 - Latest.jpg) KG 360 Degrees IT Business Park PerungudiLeased Out
KG 360 Degrees IT Business Park PerungudiLeased Out -
.jpg) Elnet Software City TharamaniPrice on Request
Elnet Software City TharamaniPrice on Request -
 - Latest.jpg) Global Info City - Block A (SP InfoCity) PerungudiPrice on Request
Global Info City - Block A (SP InfoCity) PerungudiPrice on Request -
 - Latest.jpg) Global Info City - Block B (SP InfoCity) PerungudiPrice on Request
Global Info City - Block B (SP InfoCity) PerungudiPrice on Request -
 - Chennai.jpeg) IIFL Tower PerungudiPrice on Request
IIFL Tower PerungudiPrice on Request -
 Rayala Techno Park TharamaniLeased Out
Rayala Techno Park TharamaniLeased Out -
.jpg) MPL Silicon Towers VelacheryPrice on Request
MPL Silicon Towers VelacheryPrice on Request -
.jpg) Fayola Tower VelacheryPrice on Request
Fayola Tower VelacheryPrice on Request -
 Latest.jpg) Brigade World Trade Centre - Tower 2 PerungudiPrice on Request
Brigade World Trade Centre - Tower 2 PerungudiPrice on Request -
.jpg) RVI Towers VelacheryPrice on Request
RVI Towers VelacheryPrice on Request -
 - Chennai.jpg) NG Tower VelacheryPrice on Request
NG Tower VelacheryPrice on Request -
 - Chennai.jpg) Global Info City - Block C (SP InfoCity) PerungudiPrice on Request
Global Info City - Block C (SP InfoCity) PerungudiPrice on Request -
.jpg) ASV Crown Plaza VelacheryPrice on Request
ASV Crown Plaza VelacheryPrice on Request -
 - Chennai.jpg) The Plathin (DRA Plathin) VelacheryPrice on Request
The Plathin (DRA Plathin) VelacheryPrice on Request -
 ASV Bascon Futura PerungudiPrice on Request
ASV Bascon Futura PerungudiPrice on Request -
 - Latest.jpg) ASV Titanium PerungudiPrice on Request
ASV Titanium PerungudiPrice on Request -
 Khivraj Building PerungudiPrice on Request
Khivraj Building PerungudiPrice on Request -
 Geeyam Falcon Heights PerungudiPrice on Request
Geeyam Falcon Heights PerungudiPrice on Request -
 NIC Tech Park PerungudiPrice on Request
NIC Tech Park PerungudiPrice on Request -
.jpg) Phoenix One National Park VelacheryPrice on Request
Phoenix One National Park VelacheryPrice on Request -
 Arihant Vaayu PerungudiPrice on Request
Arihant Vaayu PerungudiPrice on Request
Recently viewed
-
 AASI Centre RoyapettahPrice on Request
AASI Centre RoyapettahPrice on Request -
.jpg) Aurora Building NungambakkamPrice on Request
Aurora Building NungambakkamPrice on Request -
 DLF Downtown - DT 1 & 2 TharamaniPrice on Request
DLF Downtown - DT 1 & 2 TharamaniPrice on Request -
.jpg) Karumuttu Centre - South Wing TeynampetPrice on Request
Karumuttu Centre - South Wing TeynampetPrice on Request
Interested in Cee Dee Yes Standard Tower?
Log In
To login please verify your email address by clicking on verification link sent on
To resend, kindly
Click Here
To login please verify your email address by clicking on verification link sent on
.
To resend, kindly
Click Here

 - Latest.jpg)
 - Latest.jpg)

 - Carr Tower (Chennai).jpg)
.jpg)
.jpg)
 - Chennai.jpg)
 - Chennai.jpg)
 - Chennai.jpg)
.jpg)