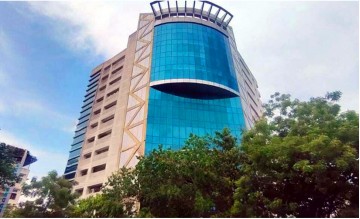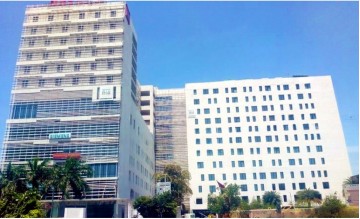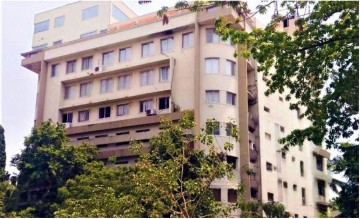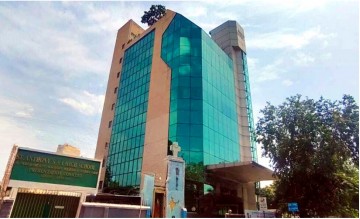
- Home
- Project in Chennai
- Fagun Towers
Fagun Towers
Price on Request
- ~1,20,000 Sq. ft.
- 9950 Sq. ft. - 19900 Sq. ft.
- Operational
FEATURES
- Basement + Ground + 11 Floors
- ~10,000
- 2013
About Project
Fagun Towers is strategically located in Egmore and well equipped with all modern facilities. It has a total built-up area of ~1,20,000 sq.ft. across 12 floors with a typical floor plate of ~10,000 sq.ft. and one level of basement parking. It is surrounded by restaurants, colleges, malls and transport hubs, and is well connected to other parts of the city by metro trains, suburban trains and other public transport services. It is occupied by VFS Global Services, TVS Credit Services, etc.
Amenities
-
 24x7 Security
24x7 Security -
 CCTV
CCTV -
 Lift
Lift -
 Visitors Parking
Visitors Parking -
 Power
Power -
 Power Backup
Power Backup -
 Building Maintenance
Building Maintenance
Floor Plan

Similar Projects
-
.jpg) Prince Kushal Tower Mount RoadPrice on Request
Prince Kushal Tower Mount RoadPrice on Request -
 Latest1.jpg) Ispahani Centre NungambakkamLeased Out
Ispahani Centre NungambakkamLeased Out -
.jpg) Aurora Building NungambakkamPrice on Request
Aurora Building NungambakkamPrice on Request -
.jpg) Sabari Sunny Side - Block A Greams RoadPrice on Request
Sabari Sunny Side - Block A Greams RoadPrice on Request -
.jpg) Sabari Sunny Side - Block B Greams RoadPrice on Request
Sabari Sunny Side - Block B Greams RoadPrice on Request -
.jpg) Sabari Sunny Side - Block C Greams RoadPrice on Request
Sabari Sunny Side - Block C Greams RoadPrice on Request -
.jpg) Capital Towers NungambakkamPrice on Request
Capital Towers NungambakkamPrice on Request -
.jpg) Good Shepherd Square NungambakkamPrice on Request
Good Shepherd Square NungambakkamPrice on Request -
.jpg) Acropolis Building RK SalaiPrice on Request
Acropolis Building RK SalaiPrice on Request -
 - Latest.jpg) Arihant Nitco Park RK SalaiPrice on Request
Arihant Nitco Park RK SalaiPrice on Request -
 - Chennai.jpg) Lancor Westminster (DBS Westminster) RK SalaiPrice on Request
Lancor Westminster (DBS Westminster) RK SalaiPrice on Request -
.jpg) Sudha Centre RK SalaiPrice on Request
Sudha Centre RK SalaiPrice on Request -
 Dowlath Tower KilpaukPrice on Request
Dowlath Tower KilpaukPrice on Request -
.jpg) Samson Towers EgmorePrice on Request
Samson Towers EgmorePrice on Request -
.jpg) KRM Centre ChetpetPrice on Request
KRM Centre ChetpetPrice on Request -
 ETA Seethakathi Business Centre Mount RoadPrice on Request
ETA Seethakathi Business Centre Mount RoadPrice on Request -
.jpg) ASV Hansa Tower Mount RoadPrice on Request
ASV Hansa Tower Mount RoadPrice on Request -
.jpg) RWD Atlantis Nelson Manickam RoadPrice on Request
RWD Atlantis Nelson Manickam RoadPrice on Request -
 - Latest.jpg) Prestige Palladium Bayan Greams RoadPrice on Request
Prestige Palladium Bayan Greams RoadPrice on Request -
 Dugar Tower EgmorePrice on Request
Dugar Tower EgmorePrice on Request -
.jpg) Coopers Concept Building Mount RoadPrice on Request
Coopers Concept Building Mount RoadPrice on Request -
 Riaz Garden NungambakkamLeased Out
Riaz Garden NungambakkamLeased Out -
 Empee Towers EgmorePrice on Request
Empee Towers EgmorePrice on Request -
.jpg) Steeple Reach - Block A RK SalaiPrice on Request
Steeple Reach - Block A RK SalaiPrice on Request -
.jpg) Metro Plaza Mount RoadPrice on Request
Metro Plaza Mount RoadPrice on Request -
 PLA Rathna Tower Mount RoadPrice on Request
PLA Rathna Tower Mount RoadPrice on Request -
 Aarthi Chambers Mount RoadPrice on Request
Aarthi Chambers Mount RoadPrice on Request -
 Subramanian Building Mount RoadPrice on Request
Subramanian Building Mount RoadPrice on Request
Interested in Fagun Towers?
Log In
To login please verify your email address by clicking on verification link sent on
To resend, kindly
Click Here
To login please verify your email address by clicking on verification link sent on
.
To resend, kindly
Click Here

.jpg)
.jpg)

 - Chennai.jpg)
.jpg)