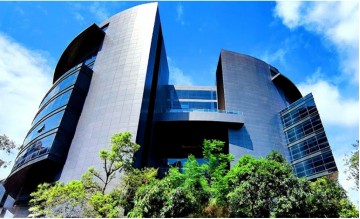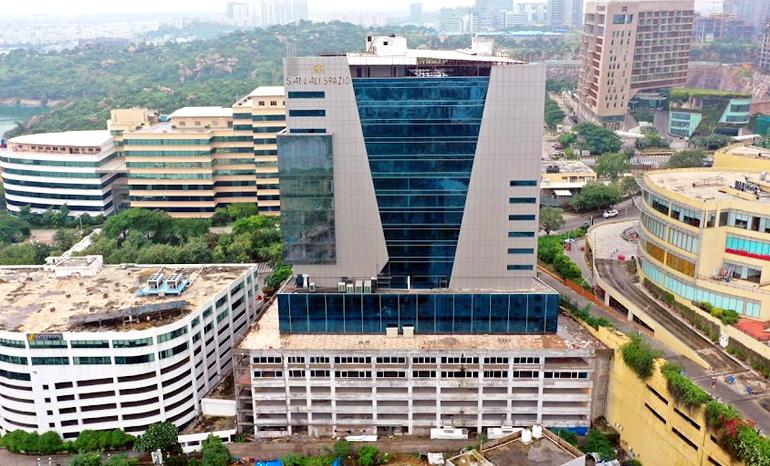
- Home
- Project in Hyderabad
- Sanali Spazio
Sanali Spazio
Price on Request
- ~2,48,960 Sq. ft.
- 15560 Sq. ft. - 207635 Sq. ft.
- Operational
FEATURES
- 4 Basement + Lower Ground + Upper Ground + Ground + 13 Floors
- ~15,560
- 2019
About Project
Sanali Spazio is an office building built over ~3,10,000 gross sq. ft. in the most sought-after address, Madhapur - the IT Hub of Hyderabad. With 14 floors, it encompasses a total built-up area of ~2,48,960 sq.ft. with each floor measuring ~15,560 sq.ft. to facilitate all corporate needs. It is surrounded by Durgam Cheruvu Lake, residential areas, restaurants, hotels, malls and IT offices. The tower has a cafe and is currently occupied by Stefanini India.
Amenities
-
 24x7 Security
24x7 Security -
 CCTV
CCTV -
 Lift
Lift -
 Visitors Parking
Visitors Parking -
 Power
Power -
 Power Backup
Power Backup -
 Fire Fighting Equipment’s
Fire Fighting Equipment’s -
 Building Maintenance
Building Maintenance -
 Food Court
Food Court -
 Cafeteria on Terrace
Cafeteria on Terrace
Similar Projects
-
 RMZ Sky View - 10 (The Skyview) MadhapurPrice on Request
RMZ Sky View - 10 (The Skyview) MadhapurPrice on Request -
 Krishe Sapphire MadhapurLeased Out
Krishe Sapphire MadhapurLeased Out -
 Dallas Center HITEC CityPrice on Request
Dallas Center HITEC CityPrice on Request -
 G Square GachibowliPrice on Request
G Square GachibowliPrice on Request -
 Cyber Towers - Q1 HITEC CityPrice on Request
Cyber Towers - Q1 HITEC CityPrice on Request -
 Cyber Towers - Q4 HITEC CityPrice on Request
Cyber Towers - Q4 HITEC CityPrice on Request -
 The Water Mark KondapurPrice on Request
The Water Mark KondapurPrice on Request -
 My Home Hub - Block 1 HITEC CityPrice on Request
My Home Hub - Block 1 HITEC CityPrice on Request -
.jpg) N Heights HITEC CityPrice on Request
N Heights HITEC CityPrice on Request -
 Dwaraka Signature MadhapurPrice on Request
Dwaraka Signature MadhapurPrice on Request -
 Brigade Tower Gachibowli RoadPrice on Request
Brigade Tower Gachibowli RoadPrice on Request -
 JVP Soft Building MadhapurPrice on Request
JVP Soft Building MadhapurPrice on Request -
 - Hyd.jpg) SHPL Sandhya Techno 1 (Sandhya Techno Park) GachibowliPrice on Request
SHPL Sandhya Techno 1 (Sandhya Techno Park) GachibowliPrice on Request -
.jpg) DivyaSree Solitaire HITEC CityPrice on Request
DivyaSree Solitaire HITEC CityPrice on Request -
 Vaishnavi Cynosure GachibowliPrice on Request
Vaishnavi Cynosure GachibowliPrice on Request -
 - Hyd.jpg) Mahaveer Techno Park (SEEC Towers) HITEC CityPrice on Request
Mahaveer Techno Park (SEEC Towers) HITEC CityPrice on Request -
 MJR Magnifique HyderabadLeased Out
MJR Magnifique HyderabadLeased Out -
.jpg) Sreshta Marvel GachibowliPrice on Request
Sreshta Marvel GachibowliPrice on Request -
 Cyber Pearl - Block 1 MadhapurPrice on Request
Cyber Pearl - Block 1 MadhapurPrice on Request -
 Cyber Pearl - Block 2 MadhapurPrice on Request
Cyber Pearl - Block 2 MadhapurPrice on Request -
 KTC Illumination HITEC CityPrice on Request
KTC Illumination HITEC CityPrice on Request -
.jpg) Hyndava Techno Park HITEC CityPrice on Request
Hyndava Techno Park HITEC CityPrice on Request -
 Sri Tirumala Platinum GachibowliPrice on Request
Sri Tirumala Platinum GachibowliPrice on Request -
 DSR Inspire HITEC CityPrice on Request
DSR Inspire HITEC CityPrice on Request -
 Melange Towers MadhapurPrice on Request
Melange Towers MadhapurPrice on Request -
 AGMNR Towers HITEC CityLeased Out
AGMNR Towers HITEC CityLeased Out -
 Spacion Towers HITEC CityPrice on Request
Spacion Towers HITEC CityPrice on Request -
 Legend Mint MadhapurPrice on Request
Legend Mint MadhapurPrice on Request -
 - Hyderabad.jpg) Dwaraka Elite (AZ Elite) MadhapurPrice on Request
Dwaraka Elite (AZ Elite) MadhapurPrice on Request -
 Dwaraka Square Jubilee HillsPrice on Request
Dwaraka Square Jubilee HillsPrice on Request
Recently viewed
-
 Amar Megaplex BanerPrice on Request
Amar Megaplex BanerPrice on Request -
 HDIL Kaledonia Andheri EastPrice on Request
HDIL Kaledonia Andheri EastPrice on Request -
 Kanakia Wall Street Andheri EastPrice on Request
Kanakia Wall Street Andheri EastPrice on Request -
 Naman Midtown - Wing A DadarPrice on Request
Naman Midtown - Wing A DadarPrice on Request -
 UTI Tower Bandra EastPrice on Request
UTI Tower Bandra EastPrice on Request
Interested in Sanali Spazio?
Log In
To login please verify your email address by clicking on verification link sent on
To resend, kindly
Click Here
To login please verify your email address by clicking on verification link sent on
.
To resend, kindly
Click Here



