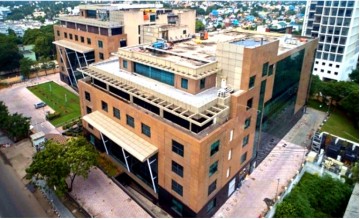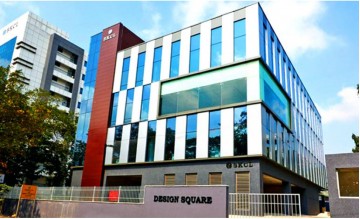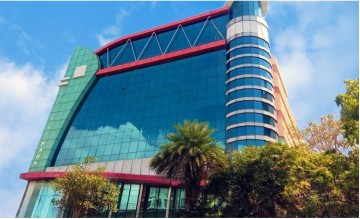Hallmark Tower
by Hallmark Foundations Ltd.
Project Type : Standalone Building
Address : No.35 SP Thiru Vi Ka Industrial Estate, Guindy, Chennai – 600 032
Price on Request
- ~94650 Sq. ft.
- 11000 Sq. ft. - 22000 Sq. ft.
- Operational
FEATURES
- 2 Basement + Ground + 9 Floors
- ~8586 to ~10091 sq.ft
- 2001
About Project
Hallmark Tower is developed by Hallmark Foundations Ltd. This Building is located in the prominent micro market of Guindy. It is a multi-tenanted building and well equipped with all modern amenities, backed by 24X7 security service to facilitate business needs. It has a total built-up area of 94,650 sq.ft. across 10 floors and 2 levels of basement parking. It is surrounded by IT parks, star rated hotels and restaurants and very well connected by metro station, suburban railway stations and other public transport services. Occupants are NTT DATA Global Delivery Services, Rane NSK Steering Systems, SAMCO Ventures, etc.
Amenities
-
 24x7 Security
24x7 Security -
 CCTV
CCTV -
 Lift
Lift -
 Visitors Parking
Visitors Parking -
 Power
Power -
 Power Backup
Power Backup -
 Building Maintenance
Building Maintenance -
 Food Court
Food Court


 - Latest.jpg)
 - Latest.jpg)

 - Chennai - Latest.jpg)
 - Latest.jpg)
.jpg)

.jpg)
 - Latest.jpg)
.jpg)


.jpg)
 - Latest.jpg)
.jpg)
 - Latest.jpg)
 - Chennai _ Latest.jpg)
.jpg)


.jpg)
.jpg)
 - Latest.jpg)

.jpg)
.jpg)
_Latest.jpg)
_Latest.jpg)
.jpg)

.jpg)
.jpg)



 - Latest.jpg)