
Incubex - HSR9 Hub HSR Layout

Located in Sector 6, HSR Layout, Incubex - HSR18 Hub is a well-equipped commercial space developed by Incubex Business Consulting Services. This 4 storey workplace facility comes with a total built-up area of ~16,727 sq.ft. and per floor area of ~3,959sq.ft. The building has a roof-top cafeteria and collaboration spaces and is well-connected through public transport. It is surrounded by office buildings, malls, restaurants and hotels.

 - Coworking.jpg)
.jpg)
.jpg)
.jpg)
 Hub.jpg)
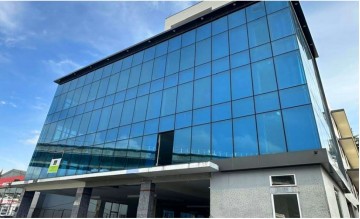
 Hub.jpg)


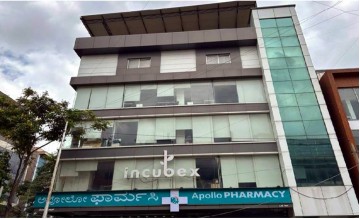
 Hub.jpg)


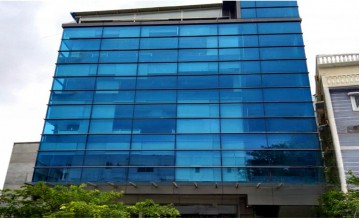
 Hub.JPG)


 Hub.jpg)
 Hub.jpg)


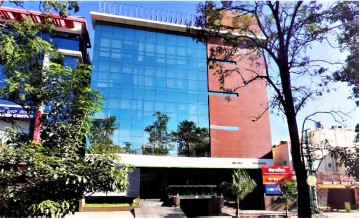

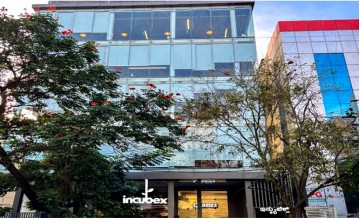
 Hub.jpg)
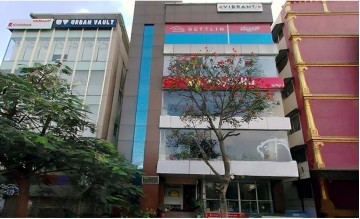


.jpg)

 Hub.jpg)
 Hub.jpg)

 Hub.jpg)
 Hub.jpg)

 Hub.jpg)
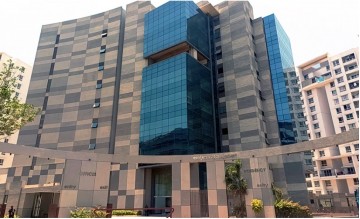
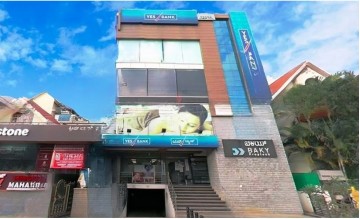
.jpg)
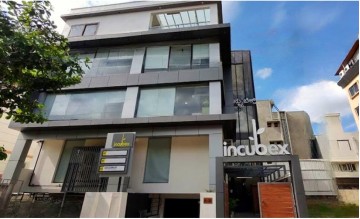








.jpg)

.jpg)







.jpg)
.jpg)













To login please verify your email address by clicking on verification link sent on
To resend, kindly
Click Here
To login please verify your email address by clicking on verification link sent on
.
To resend, kindly
Click Here

