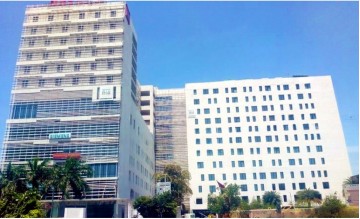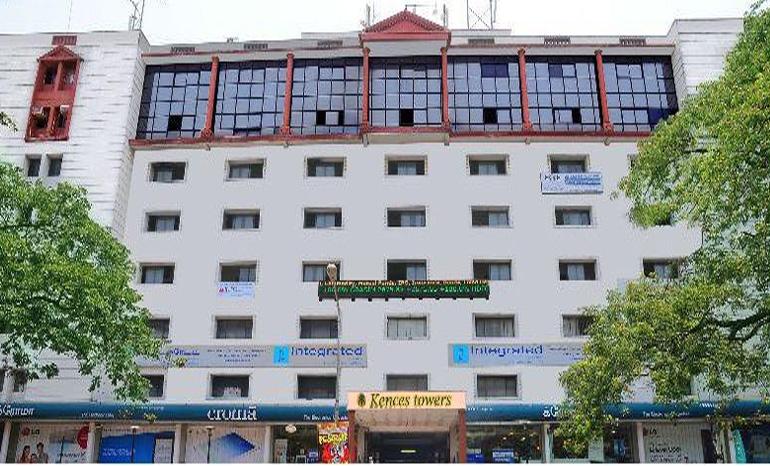
- Home
- Project in Chennai
- Kences Towers
Kences Towers
Leased Out
- ~90000 Sq. ft.
- Leased Out
FEATURES
- Basement + Upper Basement + Ground + 8 Floors
- ~10000
- 2000
About Project
Kences Towers is a multi-tenanted complex developed by Kences Foundation and is ideally located in the central business district of Chennai. This building has a total built-up area of 90,000 sq.ft. across 9 floors, with a typical floor area of ~10,000 sq.ft. It is designed to cater for both retail and commercial office spaces, equipped with modern amenities and backed by a solid infrastructure. It has easy access to restaurants, hospitals, railway station and bus hubs.
Amenities
-
 24x7 Security
24x7 Security -
 BMS
BMS -
 CCTV
CCTV -
 Lift
Lift -
 Visitors Parking
Visitors Parking -
 Power
Power -
 Power Backup
Power Backup -
 Fire Fighting Equipment’s
Fire Fighting Equipment’s -
 Building Maintenance
Building Maintenance -
 Food Court
Food Court
Similar Projects
-
.jpg) Prince Kushal Tower Mount RoadPrice on Request
Prince Kushal Tower Mount RoadPrice on Request -
 - Latest.jpg) Bascon Futura SV IT Park T. NagarPrice on Request
Bascon Futura SV IT Park T. NagarPrice on Request -
.jpg) Ramaniyam Oval T. NagarPrice on Request
Ramaniyam Oval T. NagarPrice on Request -
 _ Latest.jpg) ASV Ramana Towers T. NagarPrice on Request
ASV Ramana Towers T. NagarPrice on Request -
 Latest1.jpg) Ispahani Centre NungambakkamLeased Out
Ispahani Centre NungambakkamLeased Out -
.jpg) Aurora Building NungambakkamPrice on Request
Aurora Building NungambakkamPrice on Request -
 - Latest.jpg) Sabari Sunny Side - Block A Greams RoadPrice on Request
Sabari Sunny Side - Block A Greams RoadPrice on Request -
 - Latest.jpg) Sabari Sunny Side - Block B Greams RoadPrice on Request
Sabari Sunny Side - Block B Greams RoadPrice on Request -
 - Latest.jpg) Sabari Sunny Side - Block C Greams RoadPrice on Request
Sabari Sunny Side - Block C Greams RoadPrice on Request -
.jpg) Capital Towers NungambakkamPrice on Request
Capital Towers NungambakkamPrice on Request -
.jpg) Good Shepherd Square NungambakkamPrice on Request
Good Shepherd Square NungambakkamPrice on Request -
 - Latest.jpg) Centennial Square KodambakkamPrice on Request
Centennial Square KodambakkamPrice on Request -
.jpg) Shyamala Towers VadapalaniPrice on Request
Shyamala Towers VadapalaniPrice on Request -
 - Latest.jpg) Seshachalam Centre TeynampetPrice on Request
Seshachalam Centre TeynampetPrice on Request -
 - Latest1.jpg) Chamiers Tower NandanamPrice on Request
Chamiers Tower NandanamPrice on Request -
 - Latest.jpg) Chaitanya Exotica T. NagarPrice on Request
Chaitanya Exotica T. NagarPrice on Request -
.jpg) KRM Centre ChetpetPrice on Request
KRM Centre ChetpetPrice on Request -
 ETA Seethakathi Business Centre Mount RoadPrice on Request
ETA Seethakathi Business Centre Mount RoadPrice on Request -
.jpg) ASV Hansa Tower Mount RoadPrice on Request
ASV Hansa Tower Mount RoadPrice on Request -
.jpg) RWD Atlantis Nelson Manickam RoadPrice on Request
RWD Atlantis Nelson Manickam RoadPrice on Request -
 - Latest.jpg) Prestige Palladium Bayan Greams RoadPrice on Request
Prestige Palladium Bayan Greams RoadPrice on Request -
 - Latest.jpg) Prestige Centre Court VadapalaniPrice on Request
Prestige Centre Court VadapalaniPrice on Request -
.jpg) Coopers Concept Building Mount RoadPrice on Request
Coopers Concept Building Mount RoadPrice on Request -
 Riaz Garden NungambakkamLeased Out
Riaz Garden NungambakkamLeased Out -
 Celestial Point T. NagarPrice on Request
Celestial Point T. NagarPrice on Request -
.jpg) Amarasri Building TeynampetPrice on Request
Amarasri Building TeynampetPrice on Request -
 Temple Tower NandanamPrice on Request
Temple Tower NandanamPrice on Request -
.jpg) Metro Plaza Mount RoadPrice on Request
Metro Plaza Mount RoadPrice on Request -
 PLA Rathna Tower Mount RoadPrice on Request
PLA Rathna Tower Mount RoadPrice on Request -
 Aarthi Chambers Mount RoadPrice on Request
Aarthi Chambers Mount RoadPrice on Request
Recently viewed
-
 Pacifica Tech Park - Block B NavallurPrice on Request
Pacifica Tech Park - Block B NavallurPrice on Request
Interested in Kences Towers?
Log In
To login please verify your email address by clicking on verification link sent on
To resend, kindly
Click Here
To login please verify your email address by clicking on verification link sent on
.
To resend, kindly
Click Here



