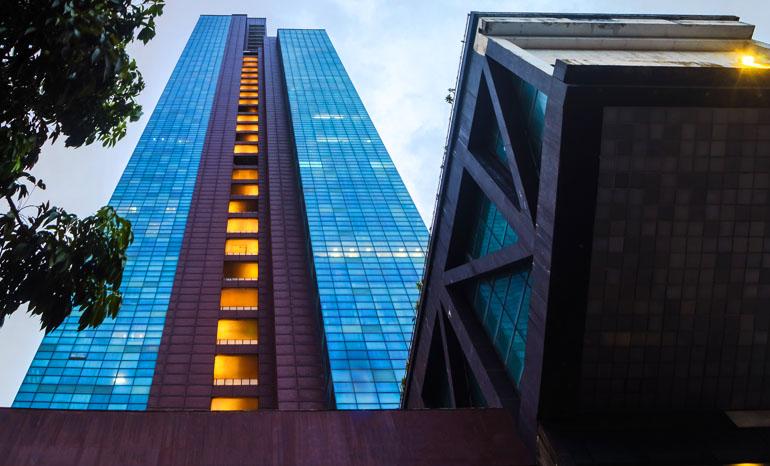The Ruby
Price on Request
- ~12,00,000 Sq. ft.
- 27000 Sq. ft. - 416000 Sq. ft.
- Operational
FEATURES
- Basement + 3 Floors Parking + Podium + 36 Upper Floors
- ~50,000
- 2011
About Project
The Ruby is one of the tallest buildings in Dadar, Mumbai which stands 40-floors high. This is a mixed-use LEED Gold Certified Green building with views of seafronts and Bandra-Worli sea link. It has a total built-up area of ~1.2 Million sq. ft. with per floor area of ~50,000 sq. ft. The tower comes with several shared spaces including an in-house cafe, open air landscaped garden, auditorium, clubhouse and gym. It has easy access to Eastern and Western Express Highway, Dadar, Lower Parel, Fort, Airport, Nariman Point and BKC. The present tenants are Practus Business Transformation, Ernst & Young (EY), Reliance Home Finance, Asset Reconstruction Company, Multi-Act Equity Research Services, Keynote Financial Services, BDO India, Johns Hopkins India, Emkay Corporate Services, DBS Bank India, Parthenon India, NeoSOFT Technologies, SVC Co-Operative Bank, GENPACT India and Axis Bank.
Amenities
-
 24x7 Security
24x7 Security -
 BMS
BMS -
 CCTV
CCTV -
 Lift
Lift -
 Boom Barriers
Boom Barriers -
 Visitors Parking
Visitors Parking -
 Power
Power -
 Power Backup
Power Backup -
 Fire Fighting Equipment’s
Fire Fighting Equipment’s -
 Food Court
Food Court






 - Mumbai.jpg)
 - Mumbai.jpg)
 - Mumbai.jpg)
 - Mumbai.jpg)
 - Mumbai.jpg)
 - Mumbai.jpg)





 - Mumbai.jpg)
