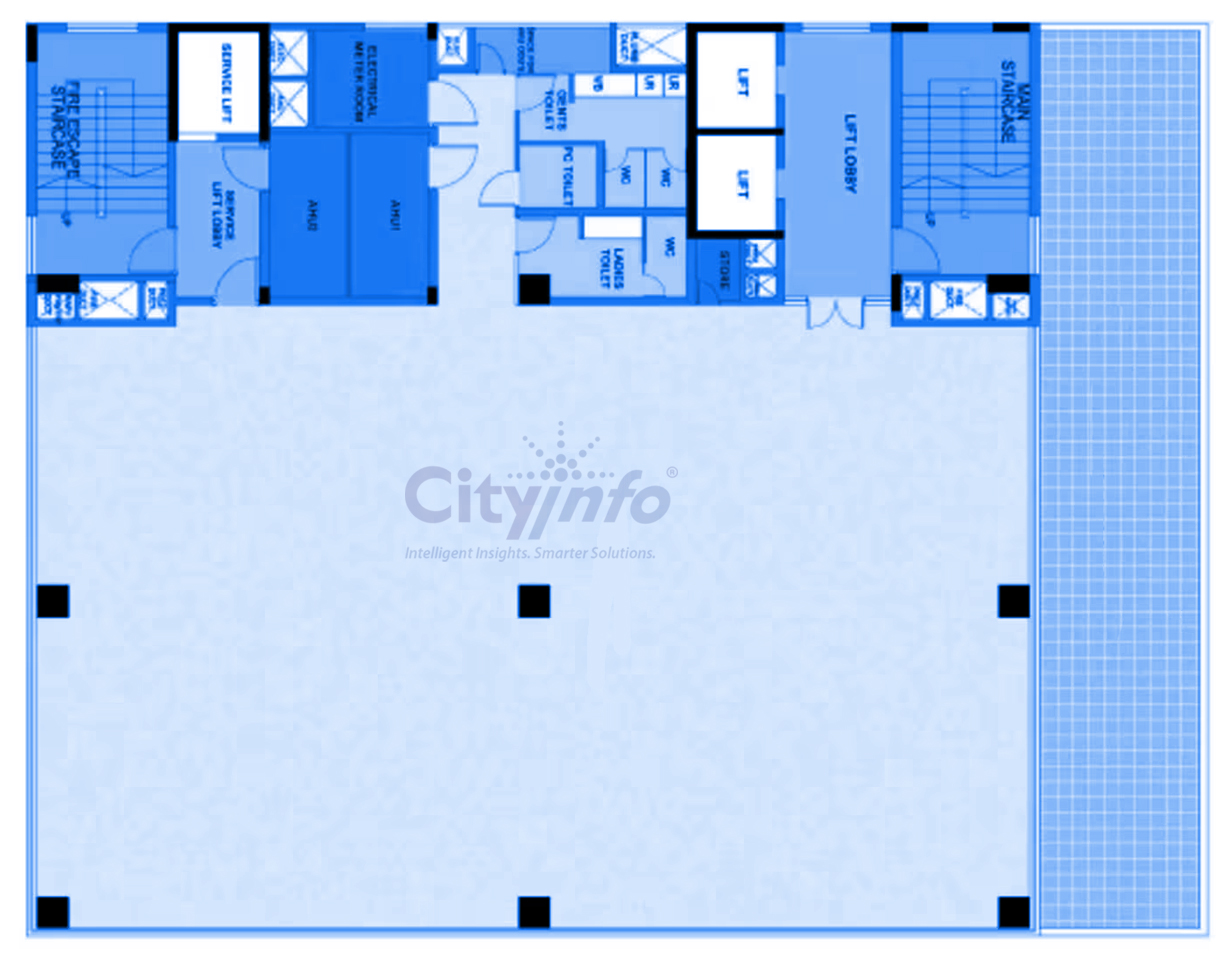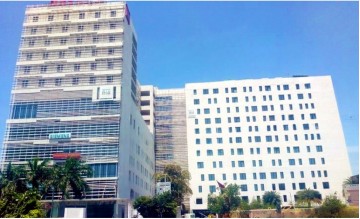__1856007097.jpg)
SKCL Harmony Square
Project Type : Standalone Building
Overview
- Total Built-up Area ~76770 Sq. ft.
- Possession Status Leased Out
FEATURES
-
No. of Floors
Basement + Ground + 8 Floors -
Per Floor Area (Sq. Ft.)
~7677 -
Year of Completion
2019
About Project
Harmony Square is developed by one of the prominent developers called SKCL (Sri Kausalya Constructions Ltd.), in the Central Business District of Chennai, T Nagar. The project is well equipped with modern amenities, ample in-house parking and has 24X7 security services. This building has a total built-up area of 69,093 sq.ft. across 8 floors, typical floor area of 7,677 sq.ft. with one level of basement and one stilt for parking. It is easily accessible through public transport systems and is close to all the major markets and amenities, which serves as an asset to the property. Additionally, the landholding has some renowned hotels and dining options like 'The Park' and 'Asia Kitchen' nearby. It is occupied by ABB India Ltd., Roche Diagnostics India Pvt. Ltd. Coca Cola Beverage,. etc.
Tenants

To Unlock the view, Please sign up with your business details
Amenities
-
 24x7 Security
24x7 Security
-
 CCTV
CCTV
-
 Lift
Lift
-
 Visitors Parking
Visitors Parking
-
 Power
Power
-
 Power Backup
Power Backup
-
 Fire Fighting Equipment’s
Fire Fighting Equipment’s
-
 Food Court
Food Court
Statutory / Complaince Records

To Unlock the view, Please Login with your business
email account.Click here to Login
Floor Plan

Have any property to Sell / Rent ?
Let our advisors help you in Selling / Renting your property.
Sell / Post Free AdLocation Map
Similar Projects
Enter OTP sent to your mobile number
Enter OTP sent to your mobile number
Thank You!
Your Requirements have been posted, an executive from Cityinfo Services shall contact to you shortly to discuss further.
Back to Home









.jpg)
 - Latest.jpg)
.jpg)
 _ Latest.jpg)
 Latest1.jpg)
.jpg)
 - Latest.jpg)
 - Latest.jpg)
 - Latest.jpg)
.jpg)
.jpg)
.jpg)
 - Latest.jpg)
 - Chennai.jpg)
.jpg)
.jpg)
.jpg)
.jpg)
.jpg)
 - Latest.jpg)
 - Latest1.jpg)
 - Latest.jpg)
.jpg)
.jpg)

.jpg)
.jpg)
.jpg)
 - Latest.jpg)
.jpg)
